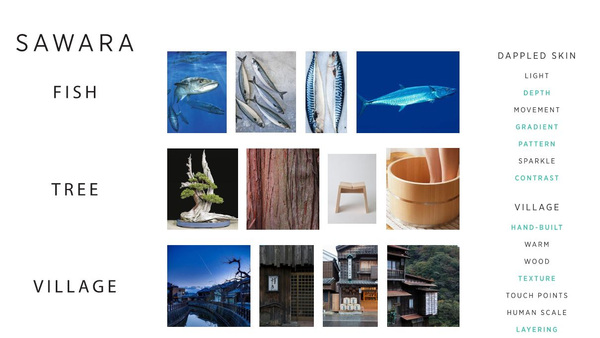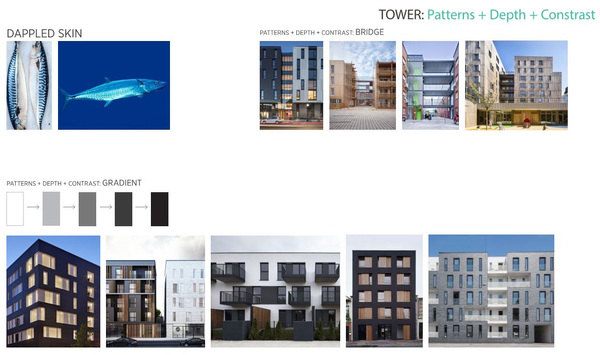Sawara, Yesler Terrace Block 7.3
Ankrom Moisan Architects
Sawara is the sixth project by Seattle Housing Authority at Yesler Terrace. With 114 units in 141,000 sf The project seeks to follow the core values of the Yesler Terrace community: Social Equity, Economic Opportunity, Environmental Stewardship & Sustainability, and One-for-One Replacement Housing. With 114 units in 141,000 sf this vibrant new affordable community is designed to accommodate a broad range of households from individuals to families with children with a diverse mix of one- to four-bedroom units. Located on the edge of Yesler Terrace, Sawara bridges the urban typologies of downtown Seattle with the human scale and walkability of Yesler. Strong street-facing storefronts hold resident and public accessible social services at the base of the building along Yesler. The building is split into three distinct masses, allowing light and air on all sides around a central community courtyard. Open-air bridges connect the three buildings and help to bolster the sense of community around the courtyard.
Not uncommon to Yesler Terrace, this site features signifcant slopes, allowing the base of the building to step with the natural topography of the site and creates pause points of rest and connection. The emphasis on ground-level units throughout the community enhances and encourages successful street level activation. A pocket park, one of many located throughout Yesler Terrace, is located at the North end of the site. This façade features ground level unit entries and a visual connection to the bridges above.
Role on this project: Concepting and exterior design
















Share the site
Share the page